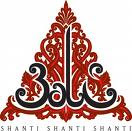ASTA KOSALA-KOSALI IS THE BASICALLY PRINCIPLE CONCEPT FOR BALINESE ARCHITECTURE.

The Balinese people believe that all their daily life active is connecting to the Yadnya and all the religious ceremonial which is implementation their sacrifice or Bakthi to the god Ida Sang Hyang Widhi Wasa (the balinese Hindu god), they belive if they don’t do the ceremonial so they will take the karma pahala. Karma phala is result that what we have done in the pass goodness and badness, basically the Hindu concept is commences to its follower to make good behavior respect, help and loving each other, (well I thing all the religious in the world has good purpose) which base on Trikaya Parisuda which consist of manacika good thinking, wacika good speaking, kayika good behavior this all concept are implementation in symbol in daily Balinese activity.
Asta Kosala-Kosali is basically principle role for Balinese people to build house, commonly before build the there are some ritual that done in the land where the house will build it this ritual called ngeruak dan continue to mecaru the ritual clean the area from negative element. Asta Kosala-Kosali basically is a symbol from the god which the building facing each in parallelogram (Catur Loka Pahala/ Asta Dala) which implementation from the symbol Lingga-Yoni, Purusa-Perdana, Yin-Yan, positif-negatif male dan female. The construction of the Asta Kosala-Kosali house basically connected to the relationship to Bhuana Alit and Buana Agung which followed the instruction to the Hindu philosophies.
The Balinese architecture which base on the The Asta Kosala-Kosali is consists of some building in one area. The Madya Mandala consist of Bale dangin this building are located on the east side facing with Bale Dauh which the position are located in the west side and in the nourth side is Bale Sekutus Bandung or Bale Gedong facing to the Bale Delod or Bale merainan. The merajan or the Utamaning Mandala (the pure place for prying for the ancestors) is located on north east of all the building and the kitchen located in northwest adjacent with the Kelumpu (rice barn) and the entrance located in northwest facing to the north side. According to the Asta Kosala-Kosali the concept of traditional Balinese house divede into three part Tri Mandala which consist of utama mandala (place for building tample) Madya Mandala (place fro build home stay) and Nista Mandala place for garden or pet) commonly in Bali thre are one house own bay one family which consist of a father, a mother and some daughter, soon with some grandchildren.
Source: http://www.pambali.com/




Tidak ada komentar:
Posting Komentar